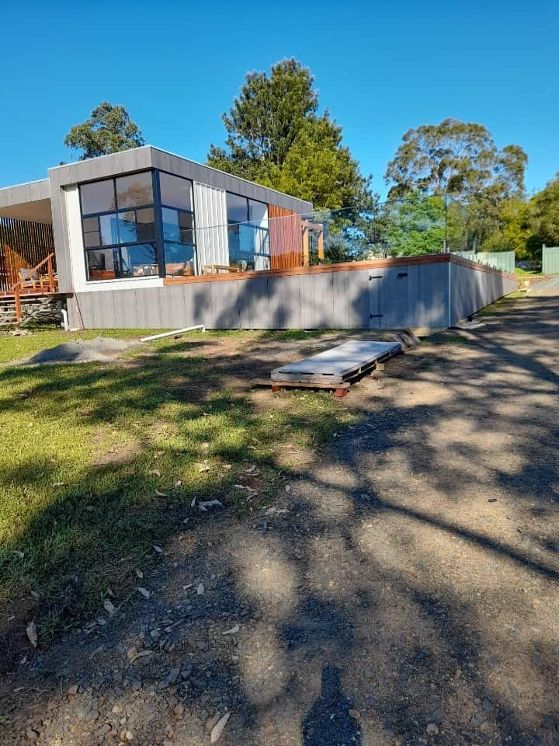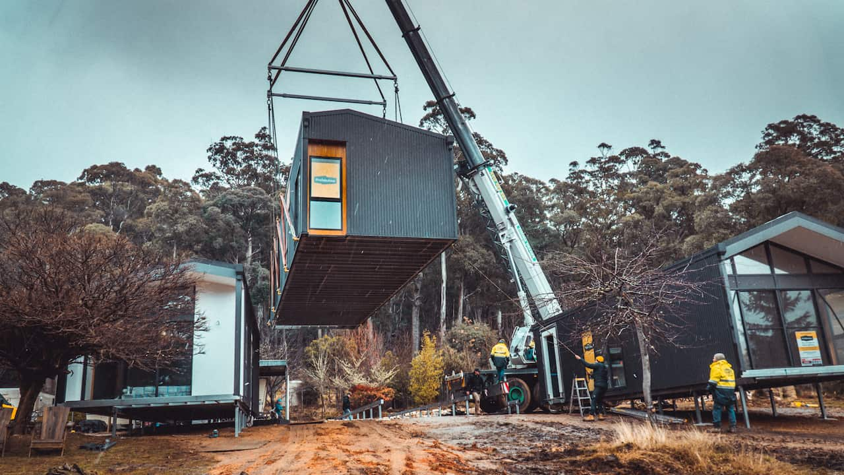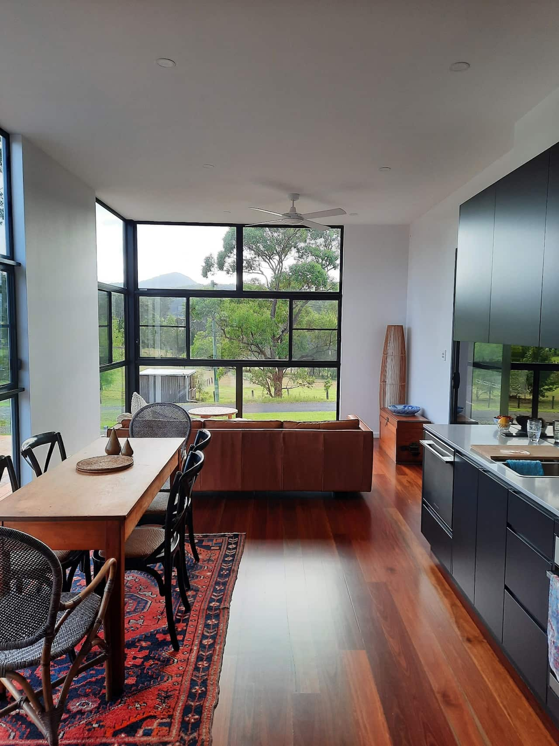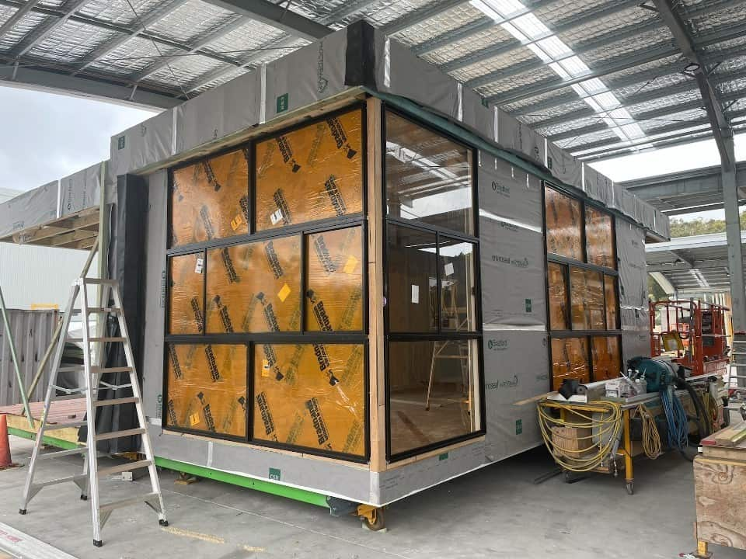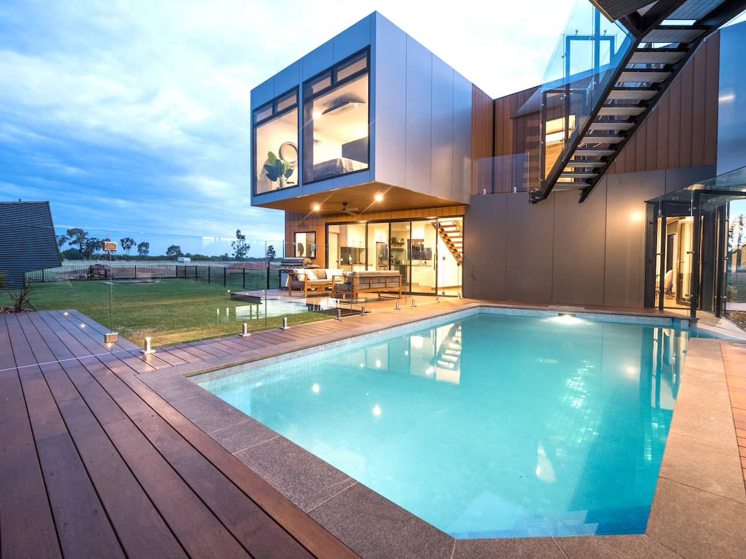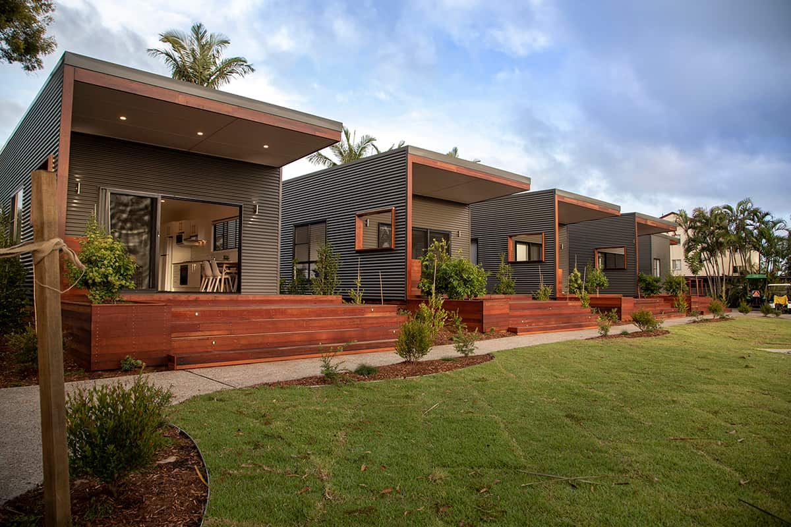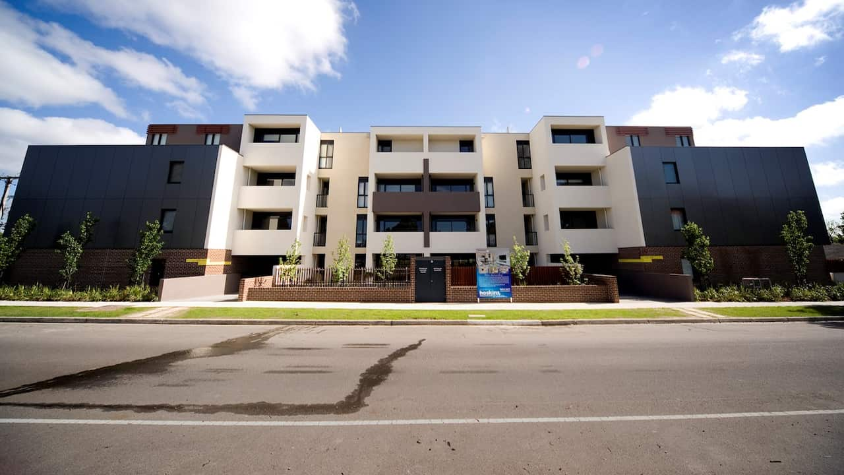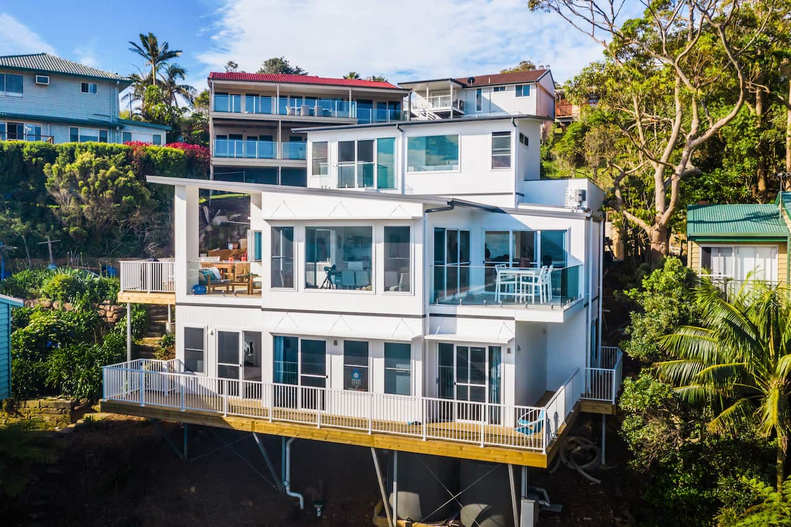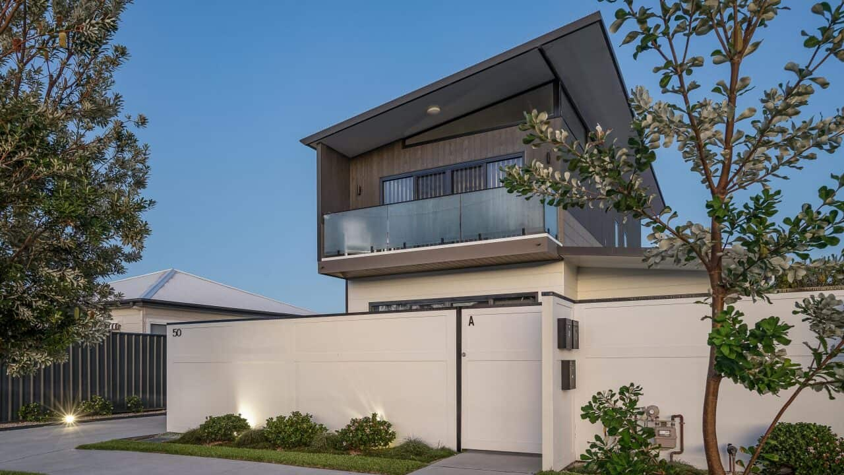When Natalie and Jeff began researching designs for their two-bedroom country retreat, they never thought they would end up with a house delivered by a truck.
The couple aged in their 60s, who did not want to use their full names, spent $5,000 on plans for a “simple but beautiful” house to place on a block of vacant land in regional NSW.
As part of their research, they decided to look at some modular homes, and that’s when Natalie spotted their future house.
“We drove in and I said to Jeff, ‘What’s that over there? That’s gorgeous’,” she told SBS News.
Less than a year later, their home was delivered and craned into place.
Natalie and Jeff’s modular house had a deck and swimming pool built next to it. Source: Supplied
“Two trucks brought two modules — they click them together — and we’ve got this incredibly beautiful house,” she said.
The couple is among a growing number of Australians embracing prefabricated (prefab) and modular homes, as governments also investigate the potential of these properties to address housing shortages.
What are prefab and modular homes?
Rather than constructing a building on site, prefab and modular building involves part, or all of the structure, being constructed at a separate location, such as in a factory. The components are then transported to the site.
It can involve using smaller structures, such as a wall or beams, or larger modules, such as a bathroom pod. Entire buildings can also be delivered in one piece,
A modular house being craned into place. Source: Supplied / Prefabulous / prefabAUS
In the past, prefab houses have also been called kit homes, or relocatable homes.
And they were often seen as cheap and unoriginal.
This is changing and a new generation of builders are now producing elegant designs at a speed and cost that can make them very attractive.
‘Seamless’ process delivers luxurious product
One of the main advantages of prefab and modular building is the potential for time and cost savings, although this can vary between products.
Individual councils are responsible for planning approvals and the way they approach this can differ. It can also take longer for projects to be approved if the council hasn’t had previous experience assessing prefab buildings.
In Natalie and Jeff’s case, the approval of the modular home took four to five months, but the approval process was taken care of by their builder.
After receiving council approval, the delivery of the home took about three months in 2021, during the COVID-19 pandemic.
The interior of Natalie and Jeff’s home. Source: Supplied
It cost around $250,000, plus another $30,000 to get sewerage and water connected.
Natalie said they opted for some premium upgrades, including marble tiles and timber floors. She said the finished building felt insulated, soundproof and solid.
“I was anxious that modular might feel like a dressed-up caravan but it really doesn’t.”
Jeff, who has previously constructed his own home, said opting for a modular home was only “marginally cheaper” than a traditional build, but he was impressed by the efficiency.
I was anxious that modular might feel like a dressed-up caravan but it really doesn’t.
Natalie, modular home owner
Prior to deciding on the modular option, Jeff said he had been trying for weeks to find a builder to construct the home he had spent $5,000 designing. One trusted contractor was booked up for 12 months.
In contrast, Natalie said the process of acquiring the modular property was “seamless” and “instant gratification”. It was ready to move into within around eight months and there were no cost blowouts.
‘It’s not for every site, and it’s not for every design’
One builder, who preferred not to be named, but who has been involved in both the traditional and prefab sectors, said prefab is not necessarily cheaper than a conventional building, but cost savings were possible, particularly if people were demolishing and rebuilding a property.
This is because a modular property can be built in the factory and timed so that it’s ready to be transported to the site as soon as the old property is demolished, eliminating the need for owners to live elsewhere for an extended period.
The builder said it was also more sustainable, as the building process involved less waste.
“When you’re building in a factory environment you can use those leftover materials in another build, whereas on site there’s a lot of waste generated.”
Natalie and Jeff’s house being built in the Parkwood Modular Home factory. Source: Supplied
There are some limitations though, including weight and size limits of modules as they have to be transported by truck to the site. Some sites may not be suitable if they are not close enough to the road for the modules to be craned into place.
“It’s not for every site, and it’s not for every design — so it’s never going to take over and do everything,” he said.
“However, I think with the rising costs we’ve been experiencing with materials and labour … we can fix those costs much easier.”
‘It’s probably not being used enough in Australia’
Professor Mathew Aitchison is chief executive officer of Building 4.0 CRC, a research initiative co-funded by the Australian government to find ways to build better and more sustainably.
He said prefab and modular building had been used with great success in regional and remote areas in the mining industry and schools, and to a lesser degree, in healthcare facilities.
But he said prefab building in metropolitan areas could still be more expensive than traditional building approaches due to a number of challenges.
If these were addressed, Aitchison believes there is potential for prefab and modular building to make housing more affordable in Australia.
A four-bedroom house built by JMB Modular Buildings. Source: Supplied / Serana Hunt-Hughes
“It’s a really useful tool that should be in our tool bag, that’s probably not being used enough in Australia at the moment,” he said.
Aitchison said just 3-5 per cent of houses in Australia were built using prefab methods, compared to up to 80 per cent of detached houses in some parts of Europe.
He said building in Australia was still geared towards traditional styles of construction, where builders can turn up to a site and start work without much equipment or other overheads.
But prefab is different because investment is needed to build a factory to make the components and there are ongoing maintenance costs to keep it running.
“They work best when there’s a constant pipeline of work coming in,” Aitchison said.
They work best when there’s a constant pipeline of work coming in.
Professor Mathew Aitchison, Building 4.0 CRC
Financing can also be difficult as, traditionally, banks provide progress payments once site inspections of key construction stages are completed, which is not suitable for prefab as most work is done off-site.
Construction industry needs innovation
Aitchson said the productivity of the construction industry had been in decline for 70 years, and under-investment in innovation was one of the reasons costs were rising.
“I think the future definitely does involve parts of what we’ve seen in this prefab industry,” he said. “We need to unleash the full force of manufacturing knowledge, manufacturing capability into the housing market.”
We need to unleash the full force of manufacturing knowledge, manufacturing capability into the housing market.
Professor Mathew Aitchison, Building 4.0 CRC
Modular homes like those offered by Uniplan are becoming more popular in Australia. Source: Supplied / Uniplan/prefabAUS
Damien Crough, founding director of prefabAUS, the peak body for Australia’s off-site construction industry, said prefabrication could enable digital technology to be used in the construction sector.
This includes 3D modelling to produce components, as well as automated production lines and robotic assembly, which allows for high-volume production.
In this sense, prefabrication is part of Australia’s manufacturing sector as much as its construction sector.
“This is a once-in-a-generation opportunity to re-industrialise Australia and provide long-term career opportunities was well for kids,” Crough said.
Cost savings possible but industry needs certainty
Many believe there could be an opportunity to grow the prefab industry as part of .
The NSW government announced this week that it would build 30,000 homes in the next four years on surplus land it had identified for social, affordable and market housing.
NSW Housing Minister Rose Jackson told the RN Breakfast program the government was exploring whether modular building could play a part in delivering these homes quickly.
The Pegasus apartment building in Mitcham, Victoria, was built using modular construction. Source: Supplied / prefabAUS
The federal government has also expressed interest, holding a roundtable recently on prefabrication and modular building.
Crough said conventional building was already at capacity and prefab could help deliver the huge amount of housing required.
In particular, Crough thinks prefabrication could play a part in delivering four to six-storey apartment buildings, often referred to as “missing middle” development that would help increase density in established cities.
But he said the industry needed to know what future demand would be.
“This is the message I keep reinforcing to government — tell us what programs you’ve got, when you need them, how much you need, and the industry will scale up and invest to meet the demand,” he said.
“If we have volume, then that’s where we will see significant cost savings and cost reductions because we’re standardising elements of buildings, we’re making the most effective use of the materials [and] we’re minimising the waste.”
Crough said prefabrication could see a house built in a factory in around 10 to 12 weeks, compared to around 18 months plus through conventional building.
‘High-quality construction’
Crough said prefab and modular buildings had been seen as “cheap and flimsy” in the past but they could be higher quality than traditional builds due to better supervision in the factory.
They are designed to meet the National Construction Code, which sets Australian building standards for all housing.
“So they have the 50 to 60-year design life,” Crough said. “The materials are the same materials used in conventional construction — steel and timber and concrete.
“The buildings are absolutely designed to last as long as any traditional type building.”
A four-bedroom home plus study built by Parkwood Modular Homes in NSW. Source: Supplied / Parkwood / prefabAUS
‘Without a customer, there is no industry’
Australia’s Advanced Manufacturing Growth Centre (AMGC) said it wants to see prefabrication grow from making up 5 per cent of current construction in Australia to 15 per cent over the next five years.
It said this would require improving Australia’s manufacturing capability, as well as raising awareness and demand for the products.
“Without a customer, there is no industry,” AMGC managing director Jens Goennemann said.
AMGC has recommended improvements to regulatory standards, improving access to finance and using government procurement as a way of driving demand.
“It has been encouraging to see conversations at all levels of government regarding the potential for prefabricated or off-site construction to address one of the most important social issues — access to high-quality and affordable housing,” Goennemann said.
“Talk is good, but action is better — and there exists substantial capability, regulatory, and perception issues holding back the growth of the prefabrication industry.”
Talk is good, but action is better — and there exists substantial capability, regulatory, and perception issues holding back the growth of the prefabrication industry.
Dr Jens Goennemann, AMGC
The Housing Industry Association (HIA) agreed regulatory barriers needed to be resolved as they could result in time-consuming and costly approvals processes, and inconsistent outcomes for industry and consumers.
HIA chief executive Simon Croft said the uncertainty could also make manufacturers and suppliers hesitant to bring new products and systems to market.
“It is therefore critical that these barriers are resolved and more tailored fit-for-purpose rules developed,” he said.
“Given the likelihood of a steady increase in fast-tracked building construction, a vast number of construction projects including housing, will move to more off-site and modular or systems-based construction methods over the next five, 10 and 20 years.”
If Natalie and Jeff’s experience is typical of those using the prefabrication system, there could soon be many more converts.
“We should be pumping these out and setting up nice communities with modest but lovely homes,” Natalie said. “We shouldn’t have anybody sleeping on the street.”
